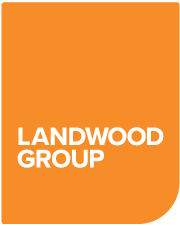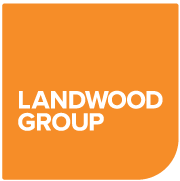On behalf of the Joint Fixed Charge Administrators: Offered Chain Free – 3/4 Bedroom Detached House, Barn and Garage Complex with PP for a separate 5 bed house
Offered chain free!
The property represents a fantastic opportunity for a buyer to acquire a detached former farmhouse with 3/4 bedrooms with over 4,000 sq. ft of gross internal space across the main house and the garage complex ( house – 2,548 sq. ft and garage complex – 1,494 sq. ft), together with a barn that extends to 942 sq. ft. In addition the plot benefits from an existing planning permission for the erection of detached 5 bedroom dwelling following demolition of the garage and barn, together with alteration to existing drive and formation of new vehicle access (Application 2023/0531/FUL).
The buyer has much flexibility to enjoy as an existing fabulous and characterful family home, with a an extensive garage complex with rooms that can be used as a gym, and sunroom or they can look to progress the planning permission or consider other forms of development and/or extension.
A beautifully refined country home offering over 4,000 sq. ft. of elegant living space in a stunning semi-rural setting.
Set on approximately two-thirds of an acre and nestled along a peaceful lane with open greenbelt views, this gated three/four-bedroom residence blends period charm with modern luxury. Exposed oak beams, stone flooring, handcrafted joinery, stained glass, vaulted ceilings, and cosy wood-burning stoves create a warm, character-rich ambience throughout.
The spacious layout includes a reception hall, three reception rooms, a beautiful open-plan dining kitchen, utility, WC, and ample built-in storage. Upstairs, accessed via the main staircase there are three generously sized bedrooms, including a master with en-suite and a stylish family bathroom with freestanding tub. In addition accessed via the spiral staircase in the kitchen, is a further room that could be used as a fourth bedroom and there is scope to remodel the upper floor access, so all areas can be accessed via the main staircase.
The ground floor offers scope to use some of the rooms as home office space, or for those considering running their business from home, beyond the main house, a detached four-car garage complex features further areas that could be used as home office space. The additional rooms could also be used as a gum, sunroom and the bulldog has its own heating system.
There is also separate detached barn, that whilst in relatively poor condition offers further scope for development (STPP).
The extensive gardens enjoy sunny southerly aspects, planted borders, a feature pond, and far-reaching countryside views. This home is a lifestyle retreat with space, character and much potential.




